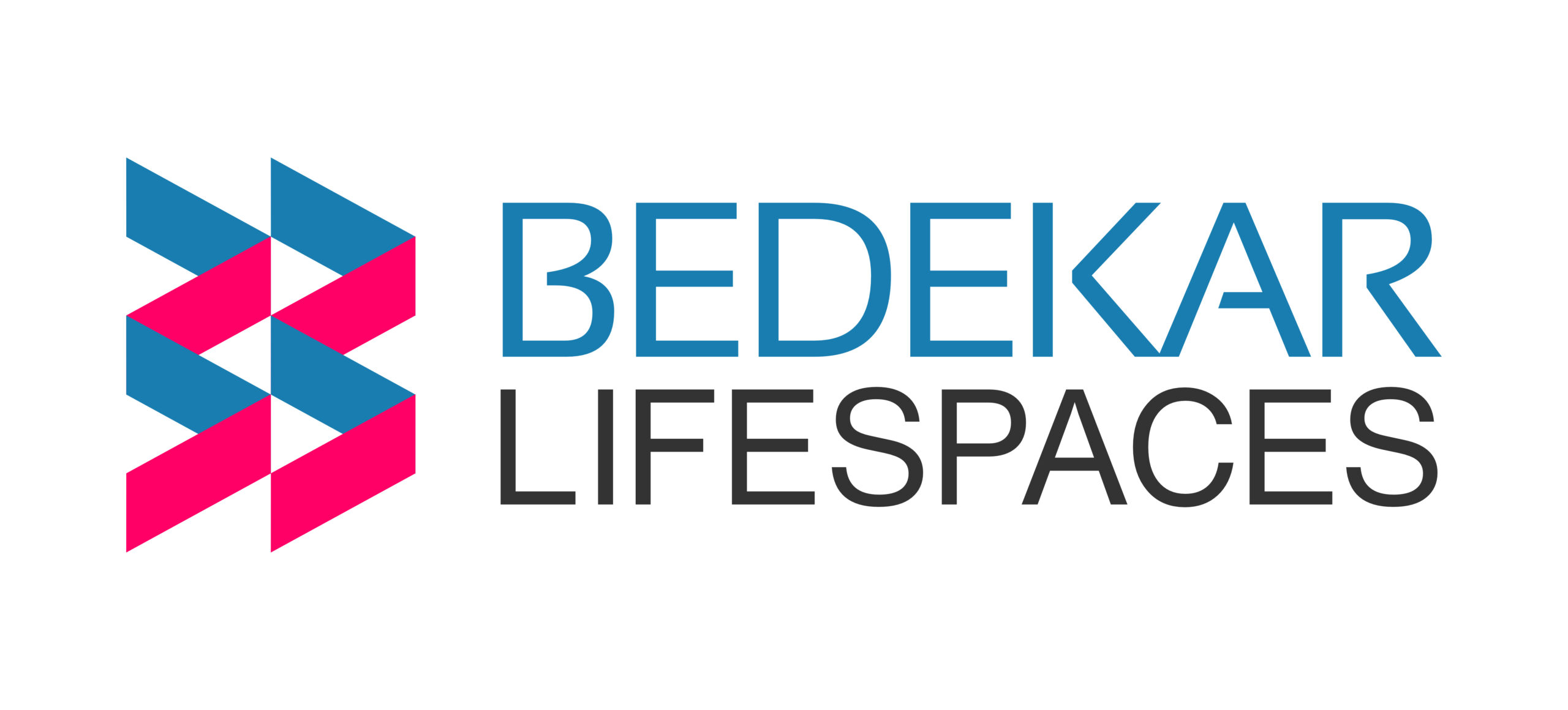Evantha
Where Elegance Meets Exclusivity
Premium Residential Project in Kolhapur
EVANTHA by Bedekar Lifespaces offers Lavish 3 BHK Apartments. Experience exclusive living at Evantha, a premium residential project offering just 14 limited 3 BHK apartments near Pratibha Nagar Extension, behind Aster Aadhar Hospital. With three-sided open flats, contemporary design, and premium specifications, Evantha is built for families who seek privacy, elegance, and comfort.
3 BHK Lavish Flats
14 Luxury Apartments
3 Open-sided Flats
Rooftop Recreation Zone
3 BHK Lavish Flats
14 Luxury Apartments
3 Open-sided Flats
Rooftop Recreation Zone
Located in the neighbourhood of Pratibha Nagar
- Behind Aster Aadhar Hospital, Pratibha Nagar Extension, Kolhapur
- Lavish 3 BHK Homes
- MahaRERA No.: P53000054599
What Makes EVANTHA Different?
Located behind Aster Aadhar Hospital, Evantha offers a blend of timeless elegance, modern convenience, and exclusivity. Designed with meticulous craftsmanship, the project boasts a contemporary elevation, premium specifications, and thoughtfully planned layouts that strike a balance between aesthetics and functionality.
Located in a prominent neighbourhood, Evantha enjoys excellent connectivity to schools, hospitals, and key city landmarks — making it ideal for families who value comfort and convenience.
Excellent Connectivity
Grand Waiting Lounge
Lifestyle Amenities
Limited Edition Living
Welcome to Evantha, where simplicity meets sophistication
Limited Edition Living
Only 14 exclusive 3BHK apartments, ensuring privacy and exclusivity.
Thoughtfully Designed Homes
A contemporary elevation with refined design and premium finishes.
Smart & Secure Homes
Equipped with video door phones, intercom, CCTV surveillance, and access control.
Future-Ready Features
Solar-powered common areas, EV charging provision, rainwater harvesting, and Wi-Fi-enabled homes.
Location That Keeps You Connected
Seamlessly connected to everything you need
Railway Station
- Direct connectivity
15 mins
Central Bus Stand
- Public Transport Hub
15 mins
Hospital
- Air connectivity
2 mins
Municipal Corporation
- Government Offices
9 mins
Railway Station
- Direct connectivity
15 mins
Hospital
- Air connectivity
2 mins
Central Bus Stand
- Public Transport Hub
15 mins
A Glimpse Inside the Evantha
Sneak-peek at our Limited Edition Living.
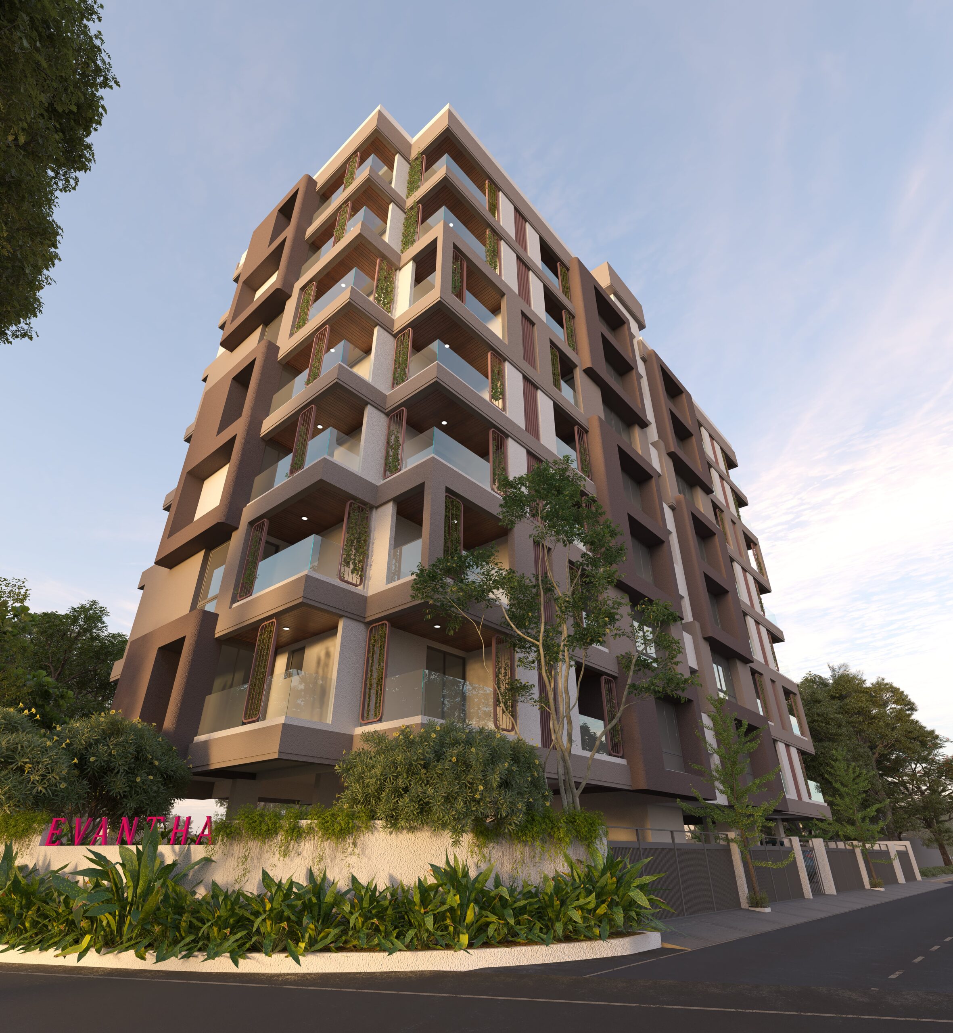
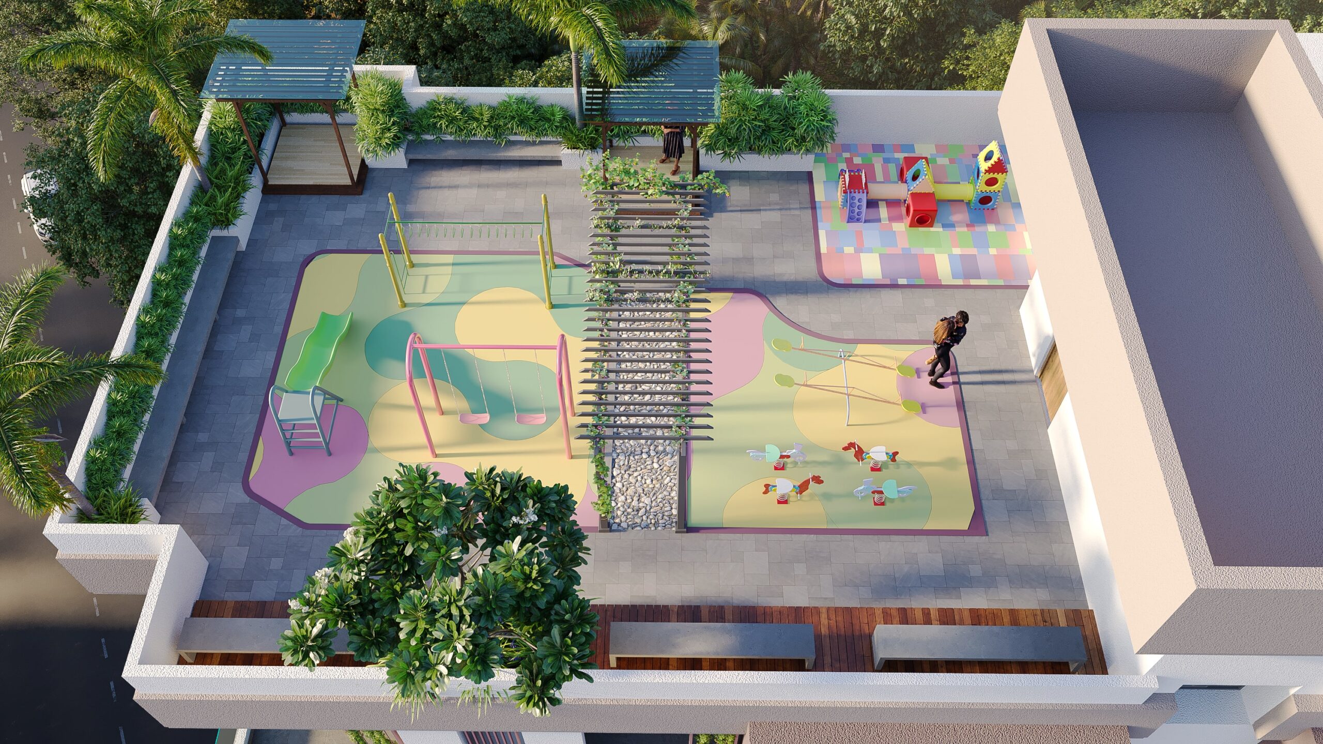
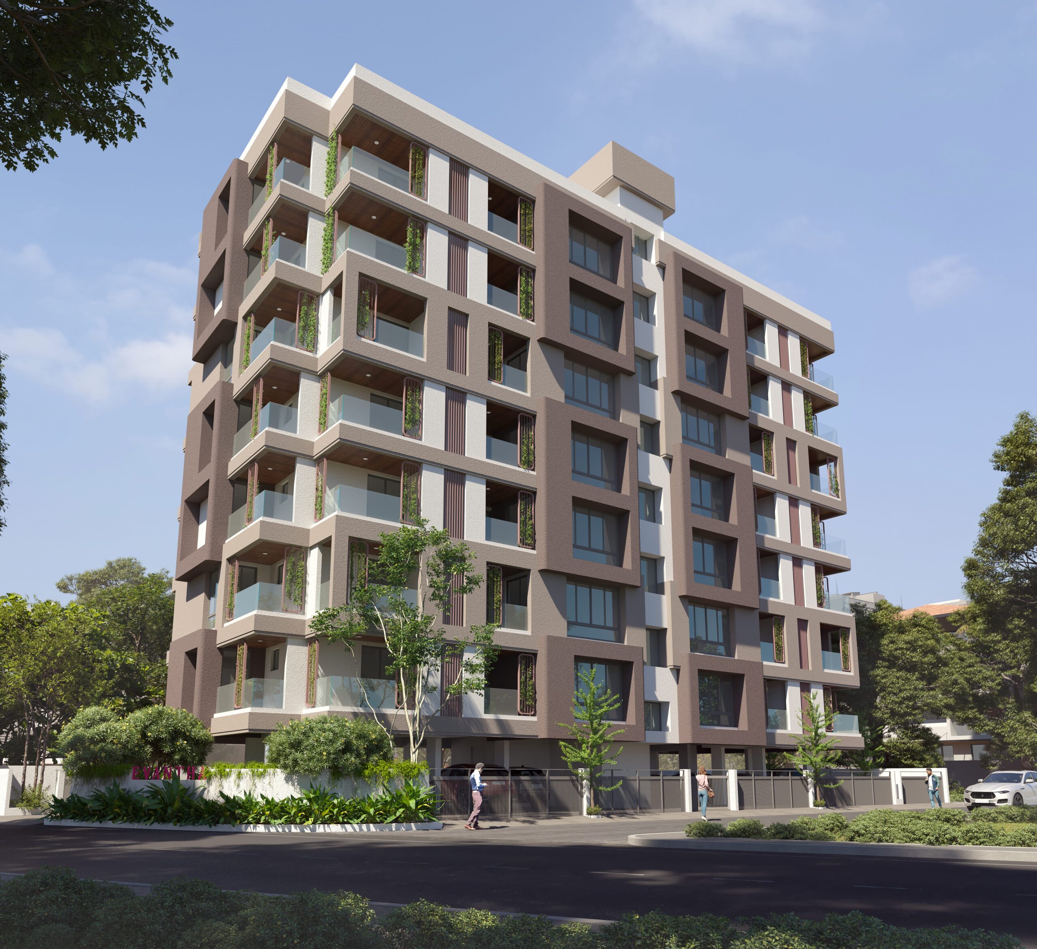
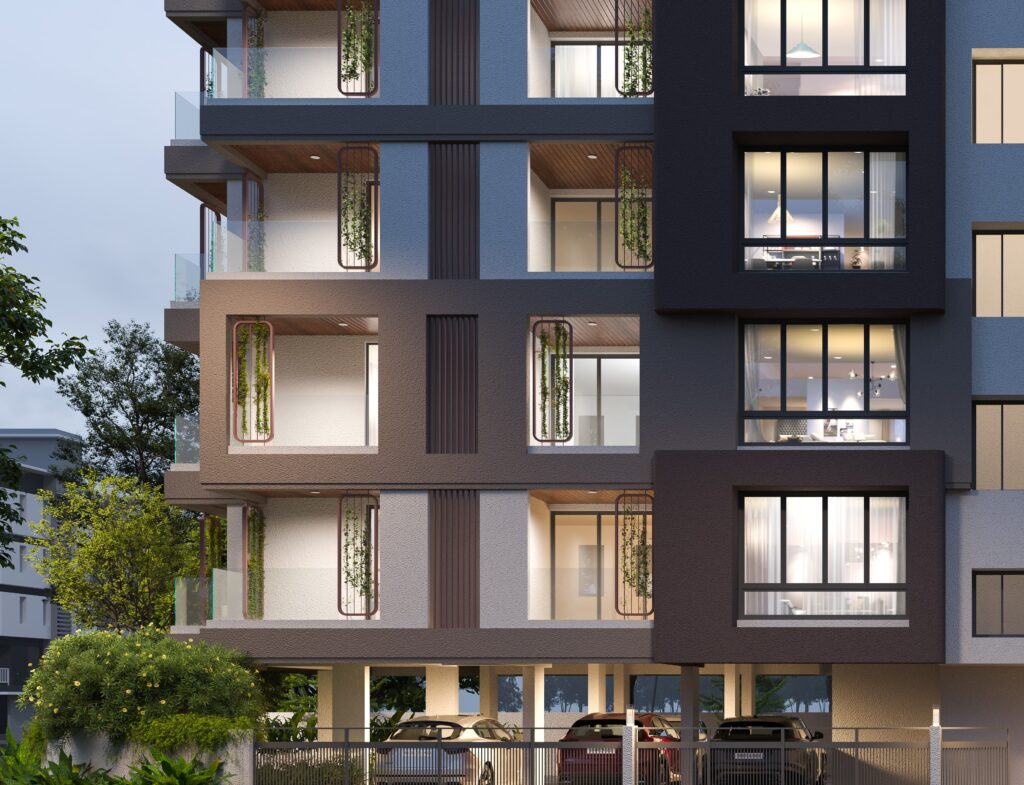

Thoughtful Additions Beyond Basics
Everything you need for perfect home
Grand Entrance Lobby
Step into a refined waiting lounge that sets the tone for elegance and exclusivity.
Eco-Conscious Design
Rainwater harvesting system to conserve water and promote sustainable urban living.
Premium Specifications
High-quality finishes, branded fittings, and carefully selected materials in every flat.
Lift of Reputed Make
Smooth, reliable, and modern elevators for everyday convenience.
Solar-Powered Lifestyle
Rooftop solar net metering ensures energy efficiency and sustainable living.
Rooftop Recreation
Dedicated play zones for children, seating areas for seniors, and a party space under the open sky.
Give Your Ambition The Right Opportunity
Experience living around the environment surrounded with nature – perfect for families or bachelors.
Find Your Dream Space
Let us help you find a perfect space for your business
Disclaimer : The information contained in the advertisement including all photographs, visuals, pictures, images, details, specifications, conceptual designs, dimensions, furniture, illustrations, fixtures, artefacts, amenities, facilities, etc. are strictly provided for representation purposes only and manifests the proposed development that may be undertaken by the developer and are not to be considered literally and shall not form a part of the standard contents of the agreement for sale of apartment. The company/firm reserves the right to change and/or modify the same at their sole discretion.
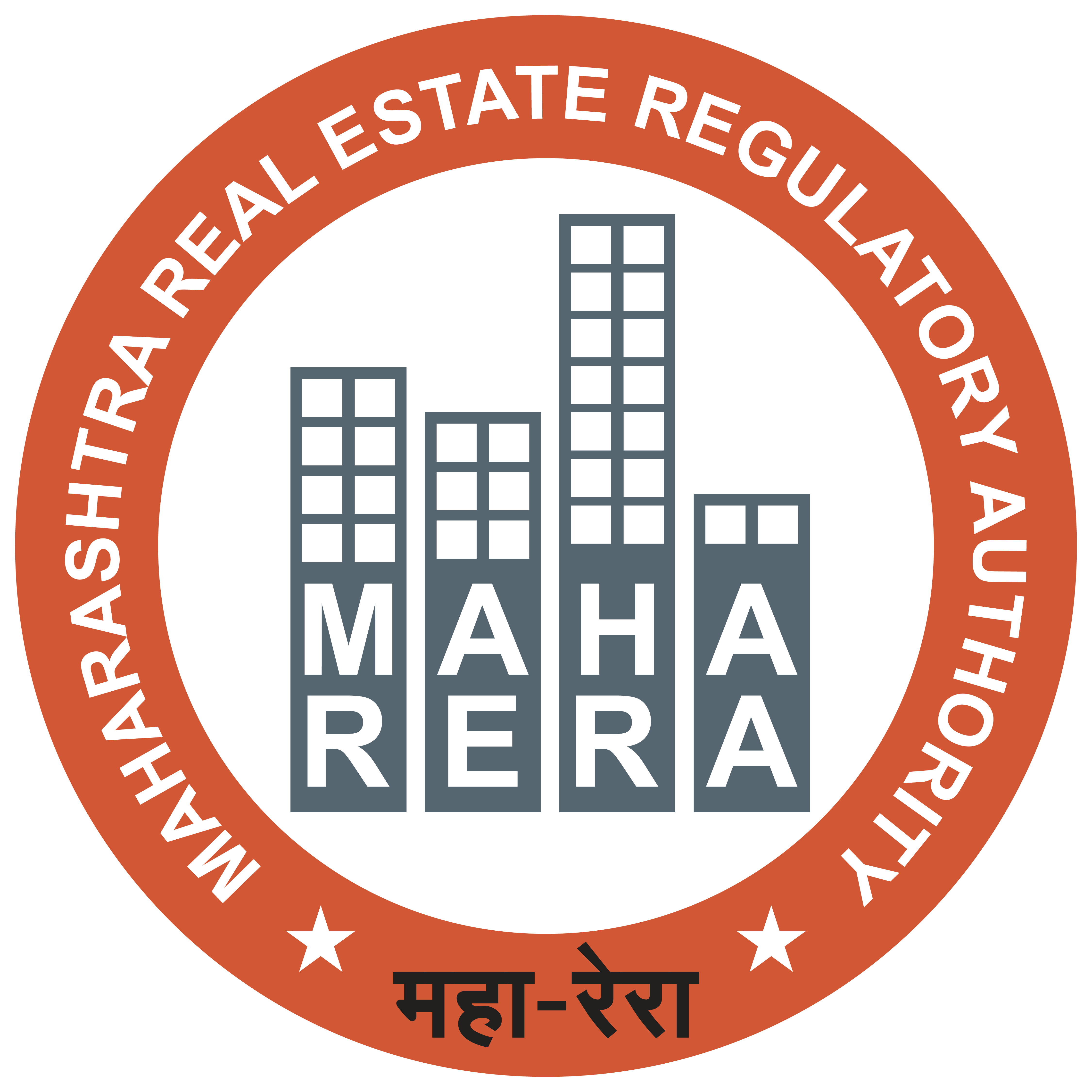
MAHA RERA REG NO. : P53000054599
Available at https://maharera.maharashtra.gov.in/

Disclaimer : The information contained in the advertisement including all photographs, visuals, pictures, images, details, specifications, conceptual designs, dimensions, furniture, illustrations, fixtures, artefacts, amenities, facilities, etc. are strictly provided for representation purposes only and manifests the proposed development that may be undertaken by the developer and are not to be considered literally and shall not form a part of the standard contents of the agreement for sale of apartment. The company/firm reserves the right to change and/or modify the same at their sole discretion.
